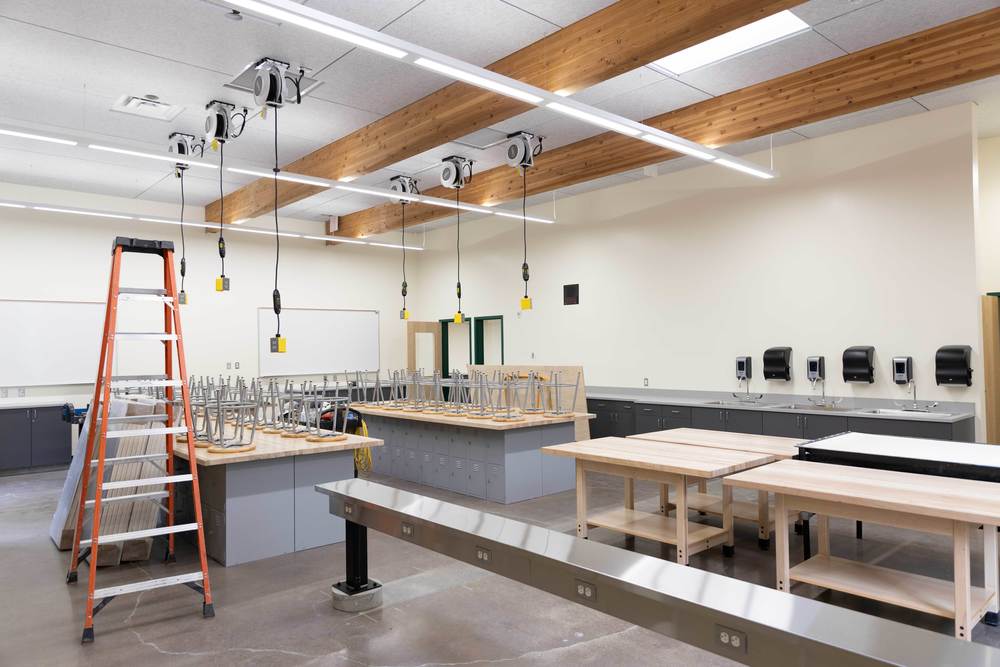Kentridge High School has officially completed the long-anticipated renovation of its D-Wing—home to the school’s vibrant visual arts program. The newly remodeled and redesigned arts wing brings state-of-the-art functionality and renewed energy to a space that hadn't seen significant upgrades since it was originally built.
The renovation was part of the final phase of the 2016 school bond, but the idea for updating the arts wing had been circulating as early as 2012, sparked by input from Kentridge staff and teachers. Ultimately the project’s timing worked out perfectly, allowing faculty to play a hands-on role in shaping the space.
"These classrooms were functional decades ago, but they no longer meet the needs of today’s art programs," said Brett Scribner, Assistant Director Capital Planning for Kent School District. "This was about rethinking how space, light, technology, and collaboration could support creative learning."
The remodel tackled every classroom in the D-Wing to improve functionality, flow, and student experience:
D-8 & D-8A: Home to the graphics and green screen labs, these rooms were restructured for better space usage and tech integration. Power and data were added directly into the floor, creating an organized, presentation-focused environment.
D-9: The new photography classroom and darkroom now features expansive counters, washbasins, and improved storage. A brand-new darkroom was constructed as an addition to the north side of the building, while the old darkroom became additional storage.
D-10: A dedicated drawing and painting room, redesigned for natural light, smart layout, and personalized student storage.
D-11: Now the ceramics studio, featuring relocated kilns, clay wheels, and a shared learning and project space. The kilns were moved into their own adjacent room for safety and space efficiency.
At the heart of the wing, Room D-10A was converted into a shared office space for the art staff, encouraging collaboration among teachers across different disciplines.
Input from art teachers played a crucial role in guiding design decisions. From the placement of deep-basin wash sinks and lockable student storage to the layout of classrooms and skylights, every element was crafted with the student experience in mind.
“It’s not just about function—it’s about how this space makes you feel when you walk in,” said Scribner. “The openness, the lighting, the organization—it all creates an environment where students can focus, experiment, and thrive.”
Scribner, who has a personal background in the arts, sees the finished space as more than a renovation—it’s a model for what arts education can look like in modern schools.
“This is a space where students can learn, create, and express themselves,” he said. “It’s also a space where teachers can build interdisciplinary programs—where photography and painting intersect, and where ideas flow from one medium to another.”
With its intentional design, state-of-the-art tools, and collaborative foundation, the new Kentridge arts wing is already poised to spark the next generation of artists.
“There’s always a place to learn and grow,” Scribner added. “Now we have a space that reflects that—and one we hope to model in other programs across the district.”

